We are delighted to announce that on 18th December 2015 we purchased a premises for the location of our business Physicality.
The business will be at 160 Main Street, North Sunderland in the right hand ground floor of the property pictured.

The building was built in the early 1800’s – not sure exactly when but we have an old Ordnance Survey map dated 1860 with it marked and St Paul’s Church opposite, a local landmark, was built in 1834, so presumably it is of a similar age. It was originally two houses and has for a long time been occupied as one, with the ground floor commercial premises being used over the years as a butcher’s, a sweet shop, an art gallery and most recently as a curios/antiques shop. It has not been operating as a shop for the last 4 years or so.
The entire building has been neglected for many years and is going to be a major renovation project for several months. Our priority will be to get the business side up and running once the exterior is sound.
This is the shop area when we bought the property:
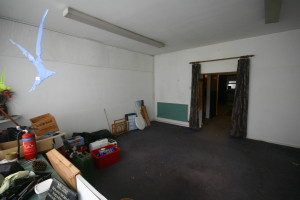
…….and after a couple of days of work to remove the old and damaged wall coverings to get back to original walls, it now looks like this:
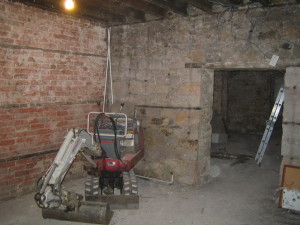
The storage area for the shop was quite a large room:
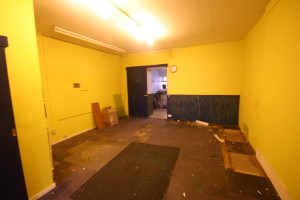
….and has again been taken back to the original walls. The aim is to use this room as a private gym/studio for clients personal training sessions.
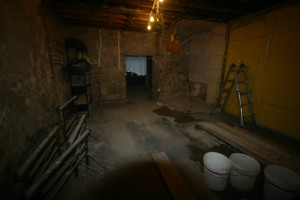
Just beyond this is a smaller room with a pitched roof which was a workshop, with a very rotten roof:
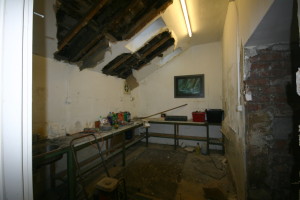
After renovation this will make a spacious treatment room for Sports Massage and Soft Tissue Therapy.
Where possible we hope to leave some of the original stone walls and beams exposed to reveal the character of the building. In addition we hope to incorporate the old house kitchen in to the business and turn it in to a changing room with a shower and a small kitchen area for tea/coffee making.
At the rear the existing garden will be dug up and gravelled with the aim of creating some off road parking, although space is tight.

The changes we propose are of course all subject to a “change of use” planning application which we are in the process of submitting, but keeping our fingers crossed that all will go well.
So very exciting times and a massive amount of work ahead to renovate this lovely old house. Watch this space for updates and photographs of the work as it progresses!