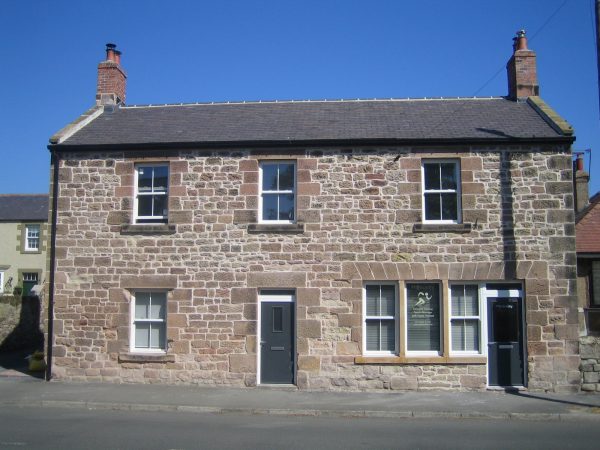Finally, after nearly 18 months of knocking down walls, ripping out interiors, digging up floors, demolishing and rebuilding the extension, re-wiring, re-plumbing and then fitting out the interior, we have a building ready to equip for the business!

And what a smart looking building it is.
We still have some lime work to do around the windows as that can only be done in spring and summer but otherwise the outside is finished.

The window signage has been installed on the centre window and we have a working phone line! Next step was to furnish the reception room. For this we tried to source reclaimed and “industrial” style pieces which would be in keeping with the exposed stone walls and sandstone floors of a mid 1850s building. We found some metal / wood shelving, desk and sideboard which looks great with the log burning stove. Add some old storage boxes for the firewood next to the slate hearth and the fireplace is a centrepiece.

The pewter chain curtain separates the reception room from the gym and has our Physicality logo in silver.
The other side of the reception room has a comfy leather sofa for clients waiting for a personal training or massage session, or to sit and discuss personal requirements with Carl or Carole over a cup of coffee. Hopefully our clients will find this reception room comfortable, relaxing and above all, a private area for discussion with us.

Next – equipping the gym.